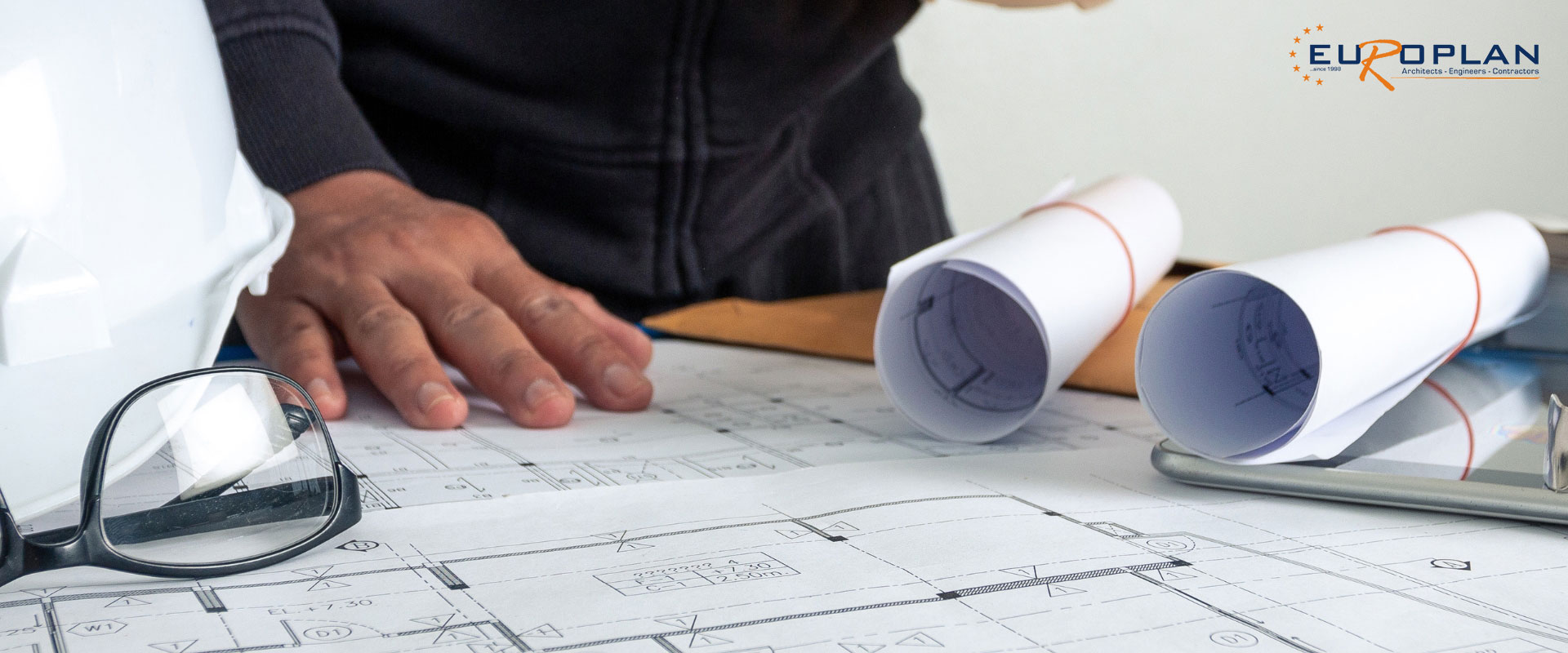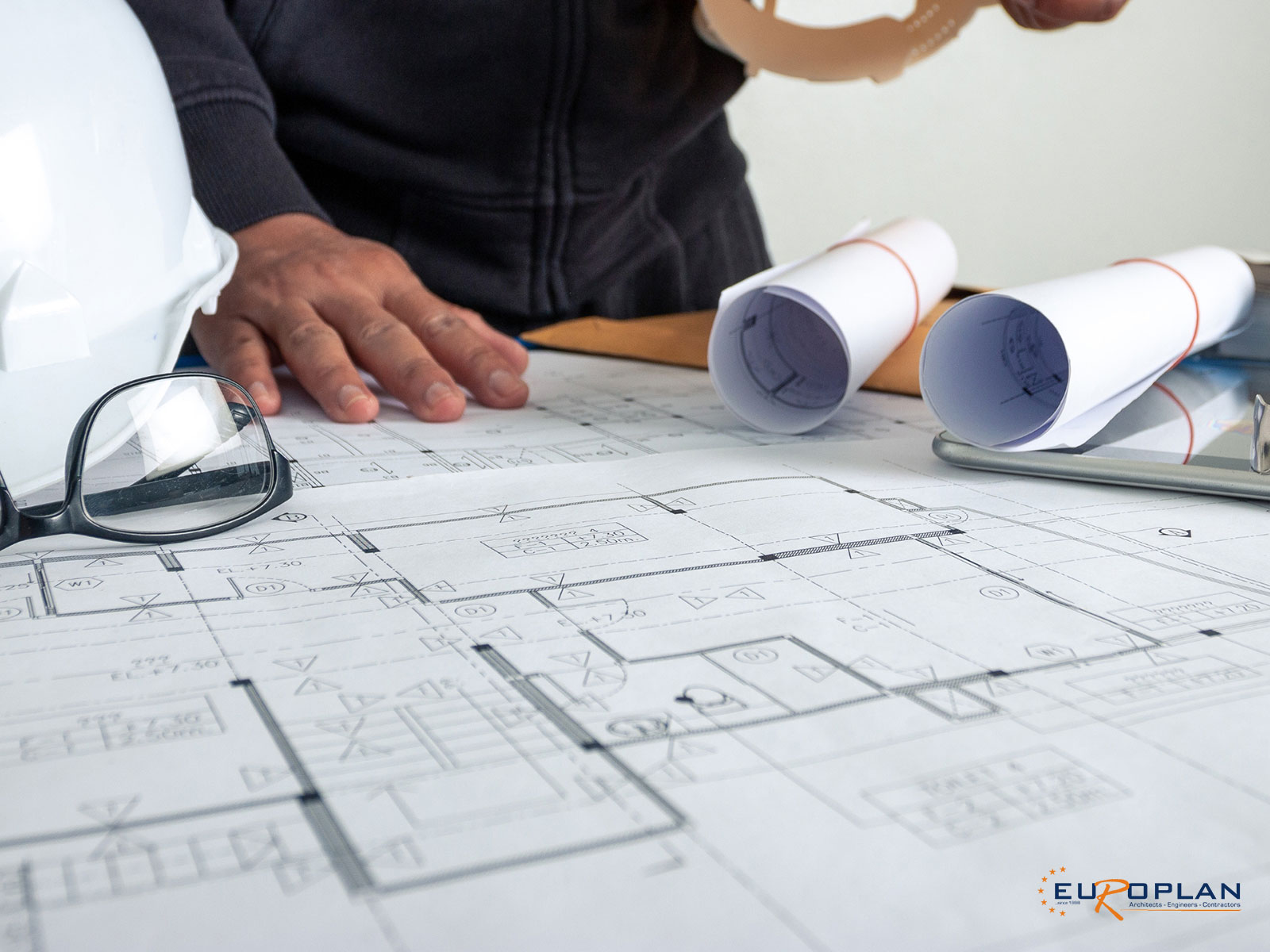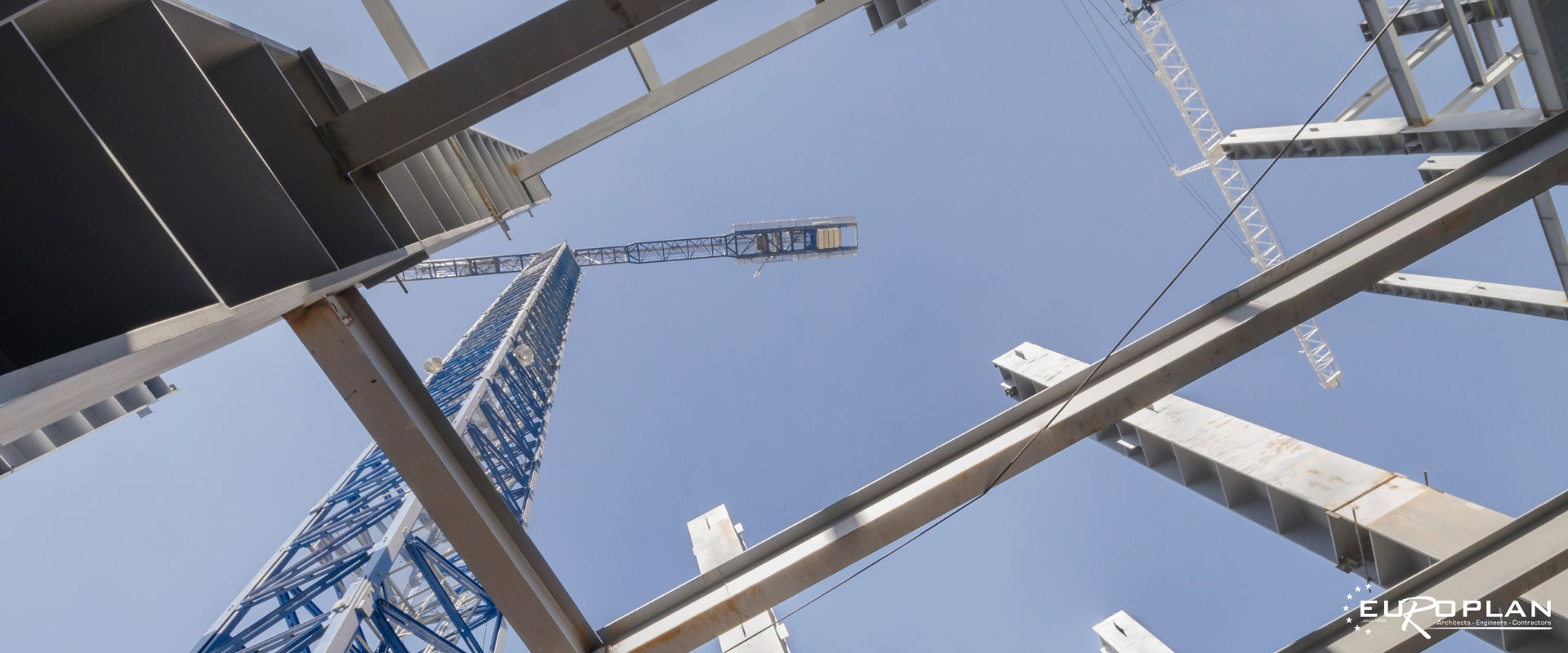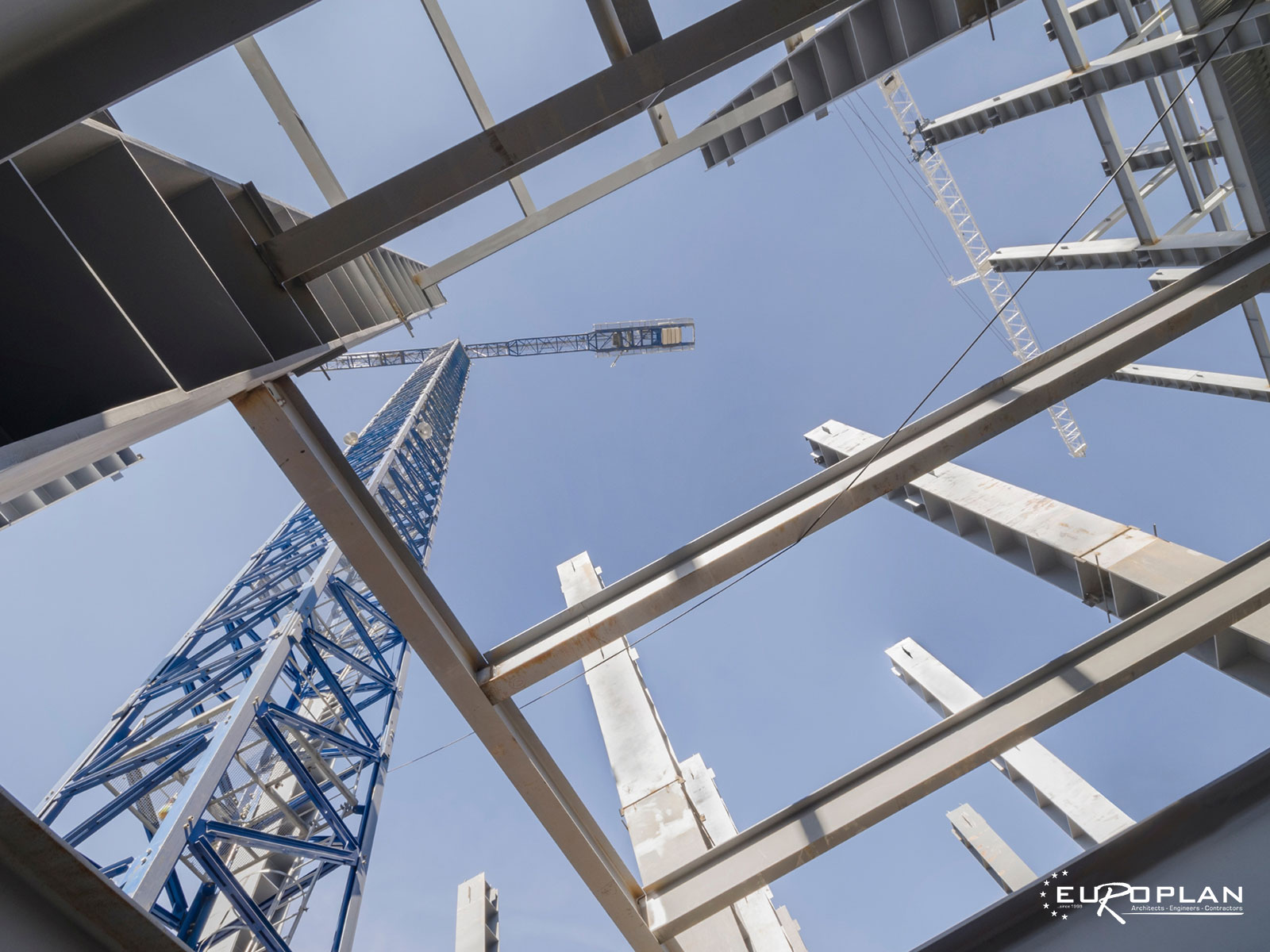Schematic Design Plans
Europlan undertakes all type of schematic design plans needed according to the applied Greek Urban Planning Regulation.
What is the schematic design phase?
The purpose of schematic design is to translate the project program into physical drawings of space. In schematic design, the project team determines the areas, physical requirements and relationships of all the required building spaces and components, then confirms or revises the total building square footage and the total project budget, as well as the project schedule and occupancy dates.
Schematic design includes a complete description of building systems (structural, mechanical, HVAC, plumbing and electrical), interior and exterior finishes and the building site. It provides control strategies for all equipment and systems relating to building services such as security and fire alarms and defines the technical requirements for phones, data, cable and audio-visual needs.
The schematic drawings—floor plans, site plans and building elevations—are reviewed and refined for functionality, usability, required adjacencies, code compliance, security, safety and aesthetics. The project program and the schematic drawings are scrutinized for possible errors or omissions. The plans are shared and discussed with staff in other areas of the University such as Maintenance, Custodial, Logistics, Information Technology and Public Safety, to identify possible problems and to coordinate with the needs and practices in these areas.
What are the necessary schematic plans in Greece?
1.Structural Design of Buildings by Reinforced Concrete
2.Structural Design of Buildings by Metallic Skeleton or Mixed Structures
3.Mechanical Studies of Common or Special Building Projects
4.K.EN.A.K Design (Building Energy Efficiency Regulation)
5.Technical Studies for Investments and Subsidies Developmental Laws
6.Implementation Studies with Detailed Cost Estimations and Detailed Engineering Design
7.Traffic Connections
Structural Design of Buildings by Reinforced Concrete
The ability to present and calculate a structural design is common. The ability to design the structural body of a building, to give the appropriate cross sections and to achieve the maximum safety possible in parallel with the maximum possible savings, requires in depth knowledge of the subject and passion for the work carried out by licensed Civil Engineers – the staff of our company.
Structural Design of Buildings by Metallic Skeleton or Mixed Structures
Τhe new era in construction work requires building design from metallic skeletons and mixed structures. Disposing the appropriate structural programs and mainly the experienced personnel, we can design buildings of this type by giving valuable advice to our clients and designs that combine safety with economy.


Mechanical Studies of Common or Special Building Projects
The electromechanical equipment of a building can be likened to the function of the heart in the human body. As in the design of the heart, theoretically, arrhythmias are not allowed, exactly with the same logic, the design of the electromechanical installation must be precise so that no arrhythmias occur in the implementation of the system during its operation. The company can guarantee the fidelity of its electromechanical studies.
K.EN.A.K. Design (Building Energy Efficiency Regulation)
In addition to a building project being functional, prestigious and adapted to the environment, there are also environmentally friendly and energy saving resources to consider, which are not easy to achieve. We utilize the maximum possibilities given to us by the New Greek legislation by studying all details involved in the design of construction projects resulting in constructional building designs that are friendly to the unfortunately – chaotically constructed environment.


Technical Studies for Investments and Subsidies Developmental Laws
We have the possibility to prepare budgets for accession to Developmental laws and European programs as we are well aware of their technical compilation.
Implementation Studies with Detailed Cost Estimations and Detailed Engineering Design
In case of structures with specific requirements of design, we can deliver detailed designs with all technical details required for the proper construction of the particular project. These designs can be accompanied by analytical cost estimations, schedules and time charts, taking advantage of our vast construction experience.
Traffic Connections
Beeing able to exit and enter your own property safely except from the fact that it is imposed by the current legislation, is also a matter of personal and social security. Knowing the legislation concerning connections in detail, we undertake the preparation of relevant designs.
Contact Form
Do not hesitate to contact us for an offer or any information regarding our services in schematic designs & technical studies.
Our customers review
My collaboration with the technical company Europlan lasts for years because they have proven to me their ability to create homes that stand out while at the same time their specialization in luxury holiday homes is known, both in terms of design and construction. Personally for me it is very important to have partners whose work adds value to the money which - anyway - you have to invest.
By GEORGE GEORGEThe quality of the construction absolutely met our standards and expectations. We have a second plot in Elounda and when the time comes to build, we will definitely work with Europlan again.
By JOHN JOHNAs the owner of three villas in the area of Plaka, I highly recommend the technical company Europlan for the execution of design and construction of any technical project.
By MICHAEL MICHAEL

